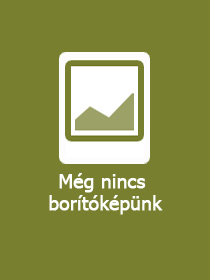
Space Planning for Healthcare Design
-
10% KEDVEZMÉNY?
- A kedvezmény csak az 'Értesítés a kedvenc témákról' hírlevelünk címzettjeinek rendeléseire érvényes.
- Kiadói listaár GBP 69.99
-
35 421 Ft (33 735 Ft + 5% áfa)
Az ár azért becsült, mert a rendelés pillanatában nem lehet pontosan tudni, hogy a beérkezéskor milyen lesz a forint árfolyama az adott termék eredeti devizájához képest. Ha a forint romlana, kissé többet, ha javulna, kissé kevesebbet kell majd fizetnie.
- Kedvezmény(ek) 10% (cc. 3 542 Ft off)
- Discounted price 31 880 Ft (30 362 Ft + 5% áfa)
35 421 Ft

Beszerezhetőség
Még nem jelent meg, de rendelhető. A megjelenéstől számított néhány héten belül megérkezik.
Why don't you give exact delivery time?
A beszerzés időigényét az eddigi tapasztalatokra alapozva adjuk meg. Azért becsült, mert a terméket külföldről hozzuk be, így a kiadó kiszolgálásának pillanatnyi gyorsaságától is függ. A megadottnál gyorsabb és lassabb szállítás is elképzelhető, de mindent megteszünk, hogy Ön a lehető leghamarabb jusson hozzá a termékhez.
A termék adatai:
- Kiadó Fairchild Books
- Megjelenés dátuma 2025. május 1.
- Kötetek száma Paperback
- ISBN 9781501379734
- Kötéstípus Puhakötés
- Terjedelem oldal
- Méret 280x215 mm
- Nyelv angol
- Illusztrációk 100 bw illus 700
Kategóriák
Hosszú leírás:
Healthcare is an evolving specialty in interior design. Space Planning for Healthcare Design examines traditional and emerging clinical health settings and focuses on a holistic approach to designing a hospital experience for different users including patients, healthcare staff, and care givers through unique space planning requirements. Spread over thirteen chapters, this book discusses specific areas common to hospitals, clinics, and out-patient facilities. Chapters include learning objectives which mirror the chapter's organization for easy identification of an area of interest, key terms bolded in the text and listed and defined at the end of each chapter as a study tool, along with, summaries, and case studies from industry examples that highlight an evidence-based design process. Additionally, tables, charts, graphs, floor plans and images are used throughout to support concepts and ideas in the written text.
Instructor's Resources
-Instructor's Guide provides suggestions for planning the course and using the text in the classroom, supplemental assignments, and lecture notes
-PowerPoint? presentations include images from the book and provide a framework for lecture and discussion
STUDIO
Space Planning for Healthcare Design
-Study smarter with self-quizzes featuring scored results and personalized study tips
-Review concepts with flashcards of essential vocabulary
Tartalomjegyzék:
1. Healthcare facilities then and now
2. Humanist approaches to Health Care and Healthcare Design
3. Waiting Spaces
4. Acute Care Hospitals
5. Emergency and Urgent Care Centers
6. Rehabilitation Hospitals
7. Psychiatric Facilities
8. Long Term Care and Memory Care Settings
9. Children's Hospital and Pediatric Wards
10. Biocontainment Units (Lab)
11. OBGYN and birthing centers
12. Healthcare Clinic
13. Operating Spaces
14. Cosmetic Centers











